
New entrance design for Arts and Crafts house - West Sussex
Moving the planting away from the shade of the house allowed the parking area to be filled with colour, scent and movement from a different palette of plants. We used the geometry of the house to form the backbone of the design and then quality materials - reclaimed brick circles inlaid with York stone - to ensure the design was appropriate for the existing building.
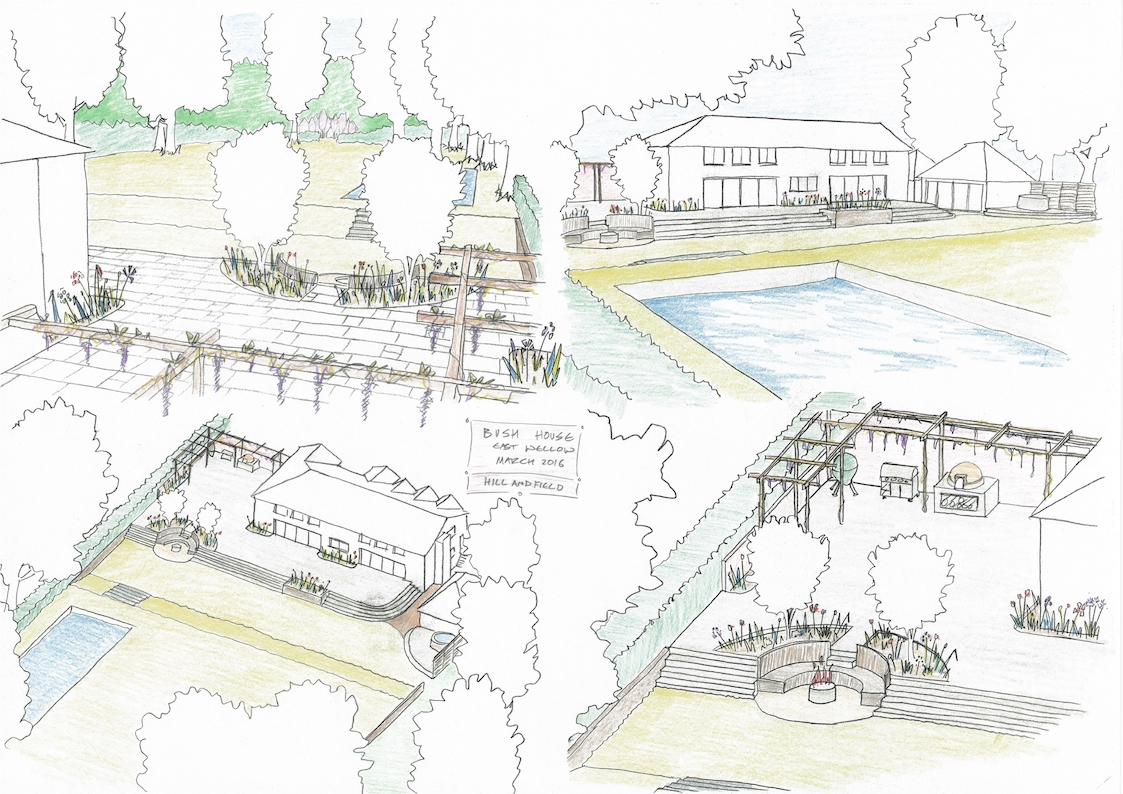
Outdoor kitchen, fire pit, and pool - Hampshire
The client loved entertaining and after renovating the inside of their house the focus was to make the garden terrace an extension of the interior. An oak pergola with wisteria spanned the outdoor kitchen and a circular oak fire pit seating area allowed a great view point to the new pool beyond.
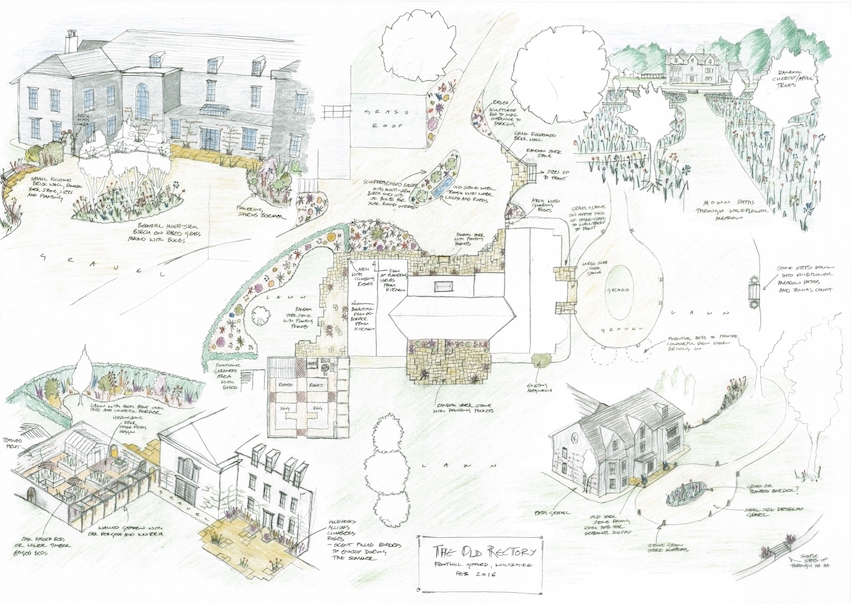
Old rectory redesign - Wiltshire
Ensuring great views from each window of this Rectory was key to the success of the design. From the master bedroom, a view of the local Church was created and a copse of trees was introduced to block the view of a nearby property.
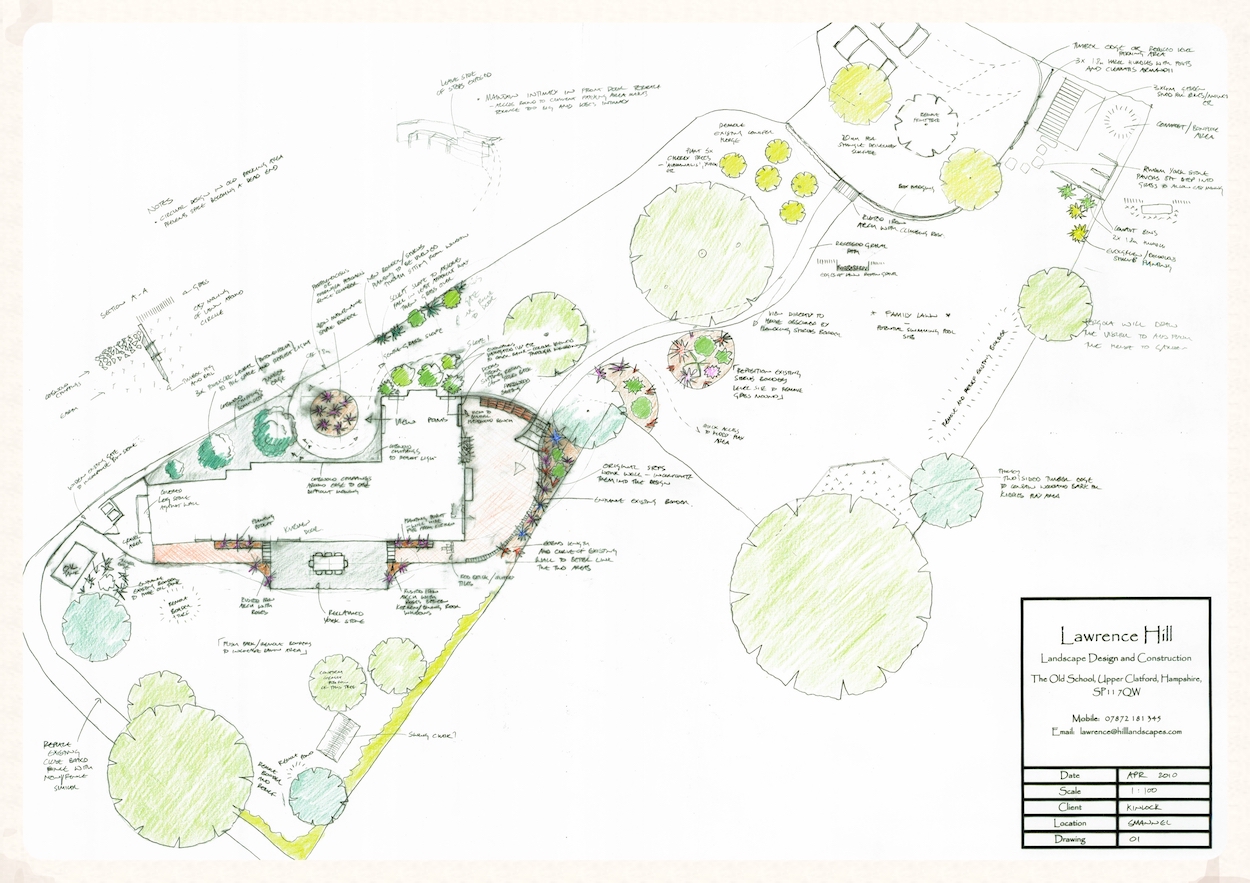
Country garden - Hampshire
A new parking area at the top of the garden was introduced so cars were not seen from the house. A curved path through trees and borders then brought the visitor to the most attractive side of the house. A new play area, outdoor breakfast terrace and evening entertaining area made great use of the space around the property.
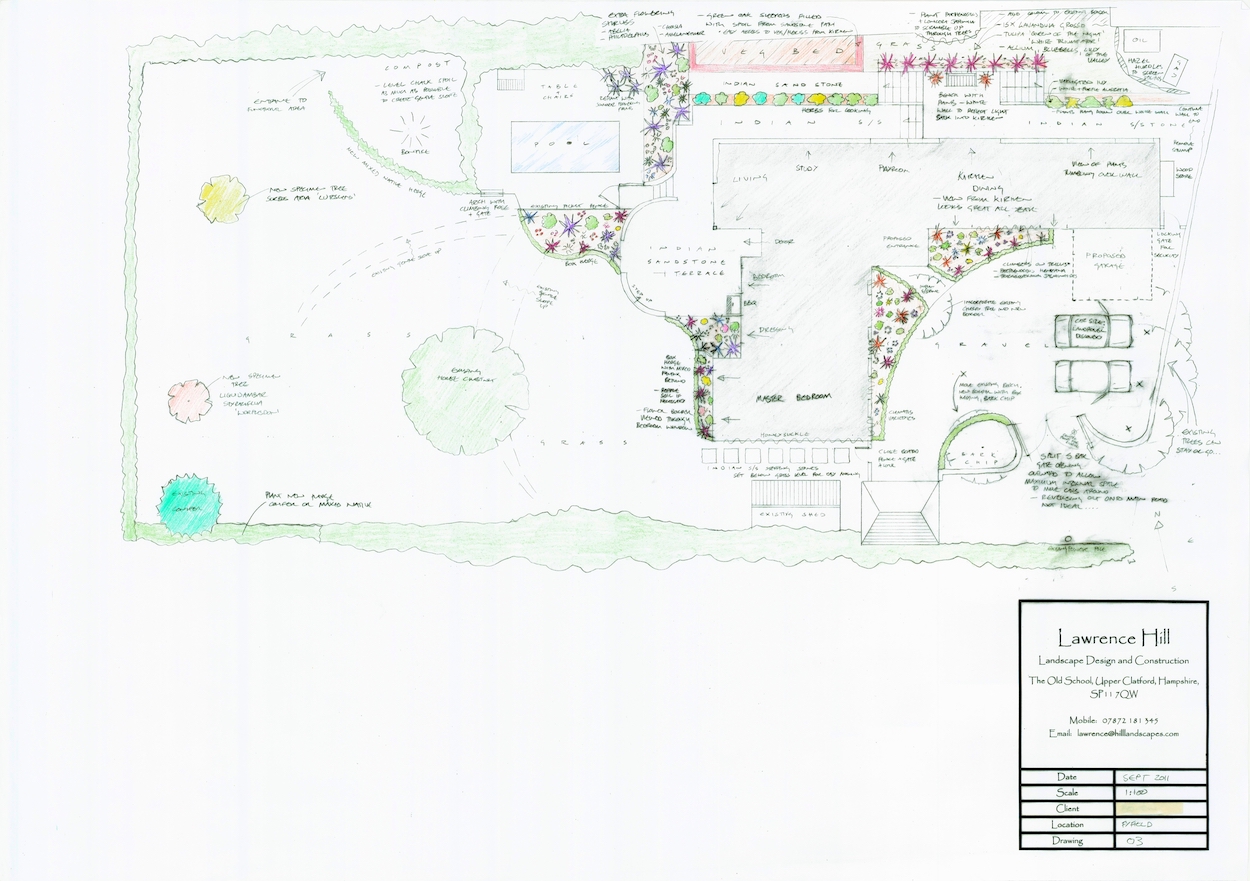
County house - Hampshire
Work on the entrance to the property ensured that arriving there would always be a pleasure - colour, scent and movement from a variety of plants delivered new vistas as the seasons changed.
A new rear extension looked over flowerbeds, whilst the new terrace was flanked with colour visible via a long corridor through the house.
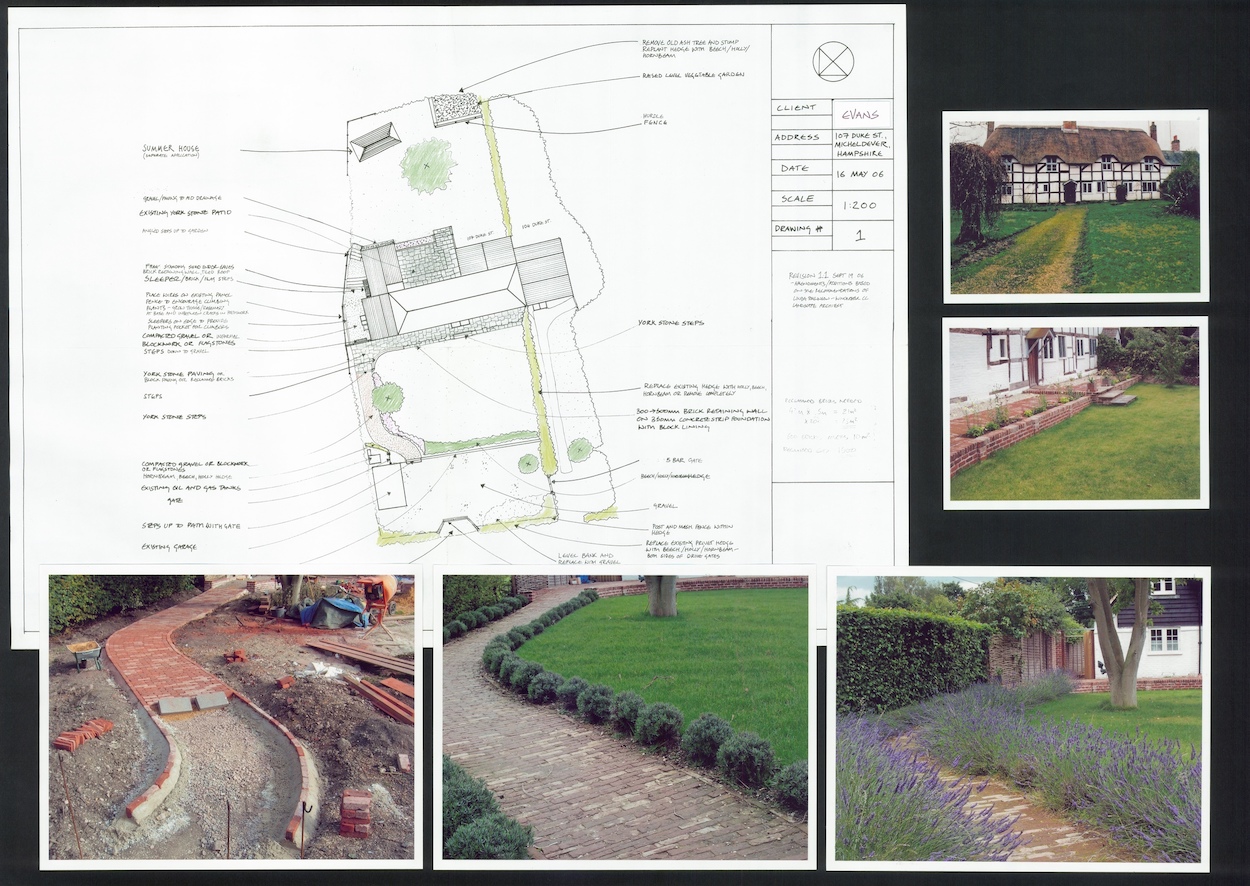
New brick path with lavender - Hampshire
A renovated thatched house needed a new garden design and entrance. Reclaimed brick, a new lawn and pleached ornamental pear trees allowed glimpses of the house from the road but gave privacy to the owners without blocking light.
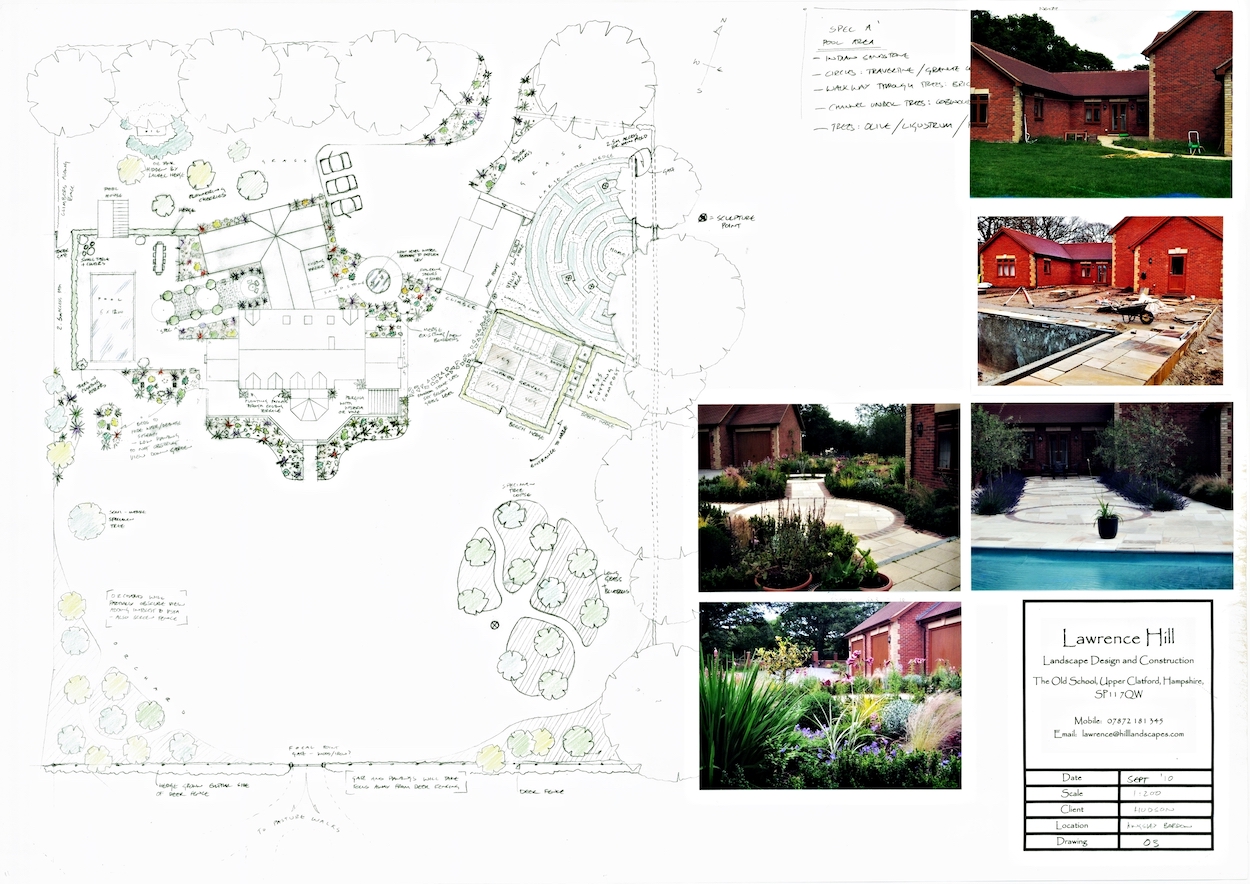
New build house - West Sussex
This garden was a 2 acre black canvas with out a border in site! The whole garden needed designing and incorporated a pool, vegetable garden and tree lined walks. The parking area and entrance to the house were re-configured so the house sat surrounded by coloured borders and light was reflected in a pond at the front.

New build house - West Sussex
The planting plan for the house included over 200 different plants and was designed to deliver something special each season. Particular attention was paid to the views from the upstairs bedrooms - using a beautiful collection of evergreen and deciduous trees and shrubs, the furthest borders looked great whatever the time of year.
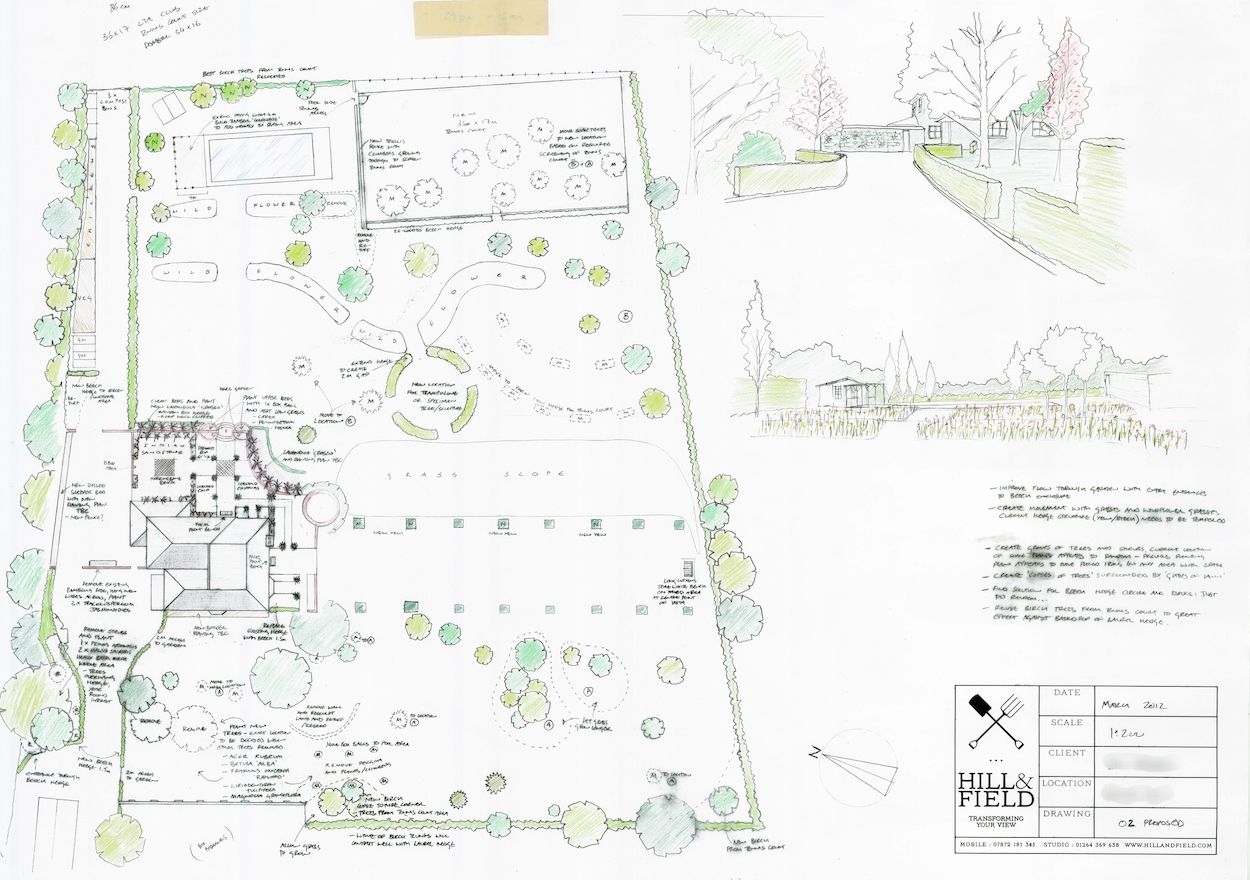
Country garden design - Dorset
A large garden was redesigned to better reflect the uses of a new younger family who had moved in. Borders were reduced and tender plants replaced with more robust shrubs that could better stand the impact of a football!
Paths and ‘adventure’ were introduced to the garden to provide a great environment for kids to play.
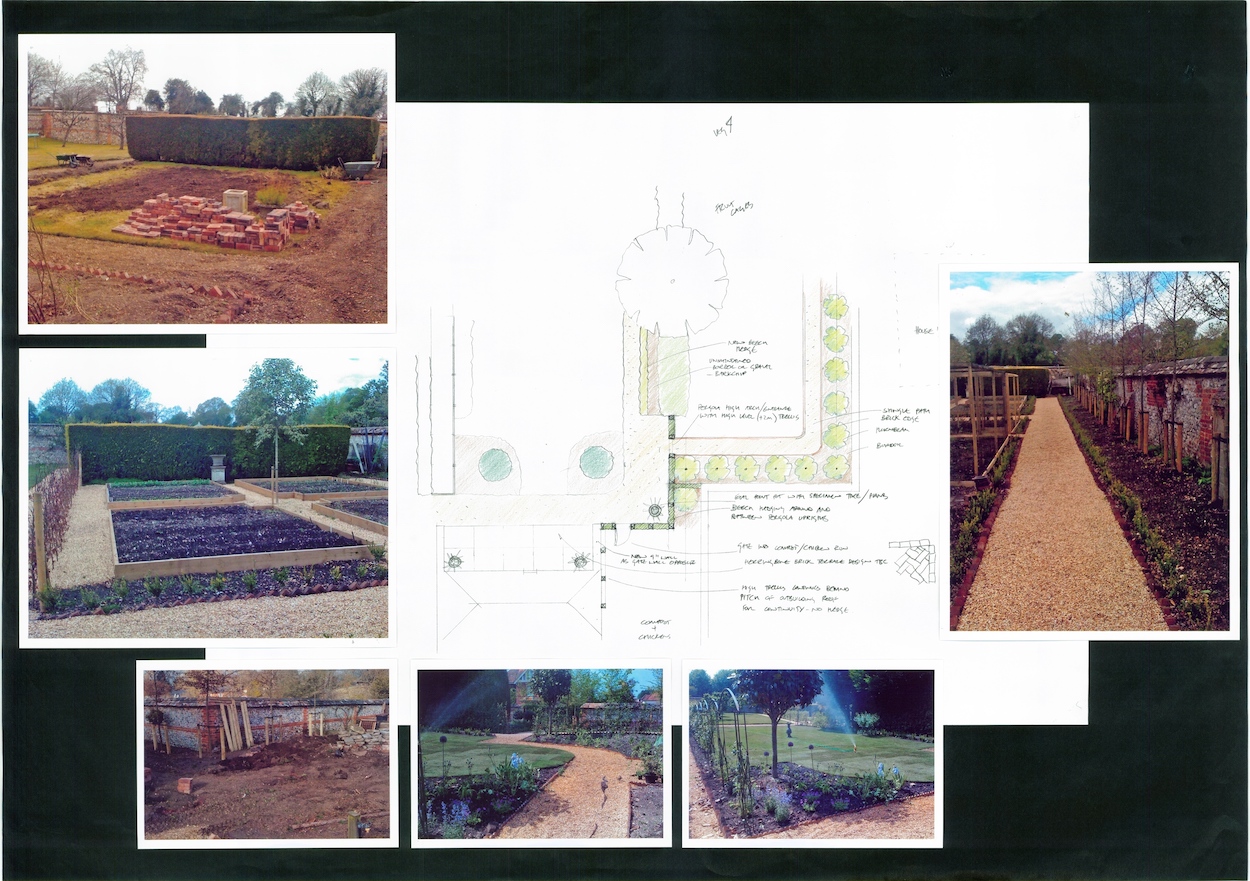
Raised vegetable area - Gloucestershire
36 pleached hornbeam trees were planted around a new timber edged raised vegetable garden to provide privacy and wind resistance. New paths were edged in the traditional way with brick at 45 degrees and framed with box hedging.
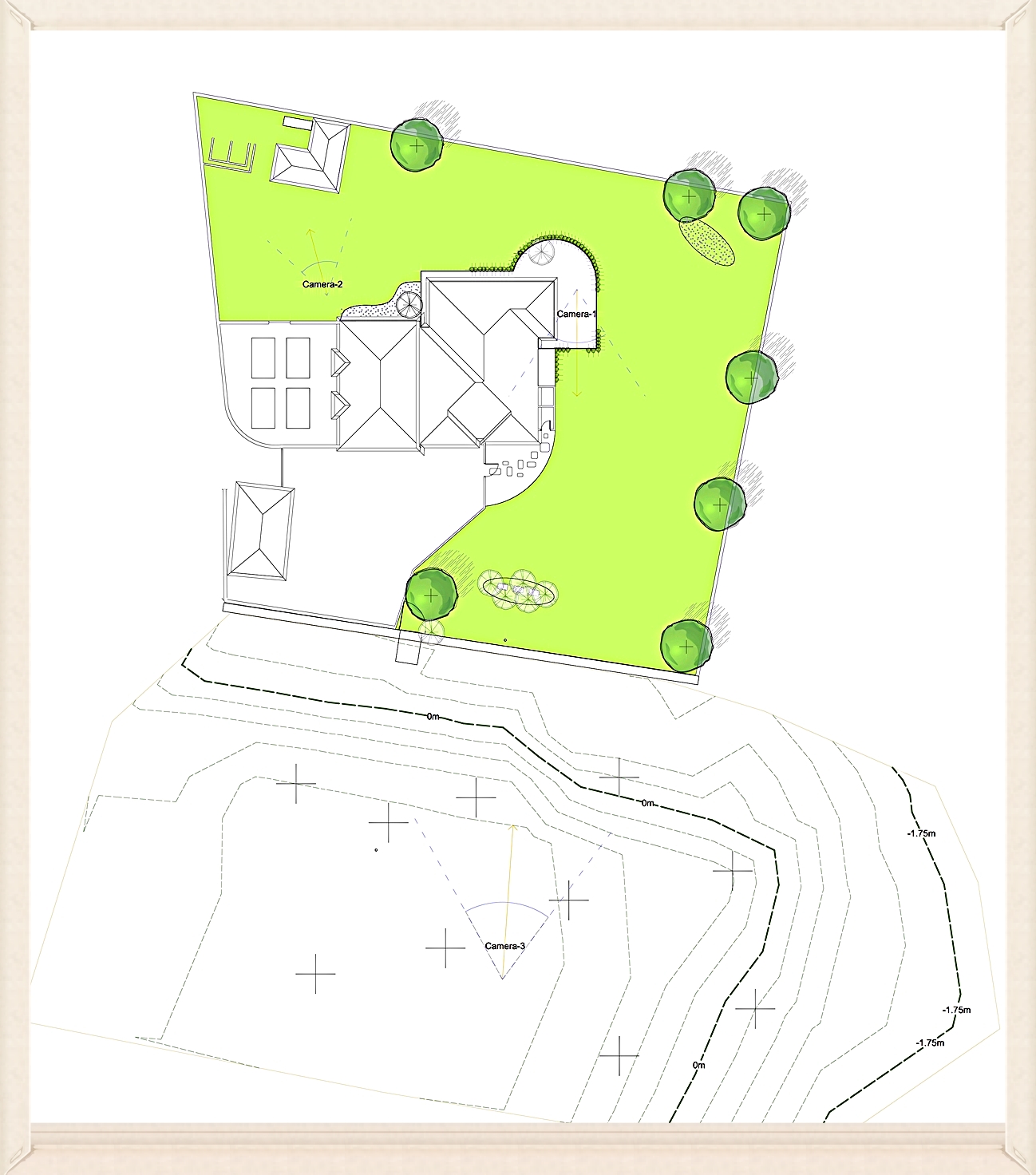
Topographical survey - Wiltshire
The client bought the field next to their property and a levels survey was carried out prior to planting to determine the best place for fences and new trees copses to be planted.
A new parterre, raised beds and greenhouse were also added.
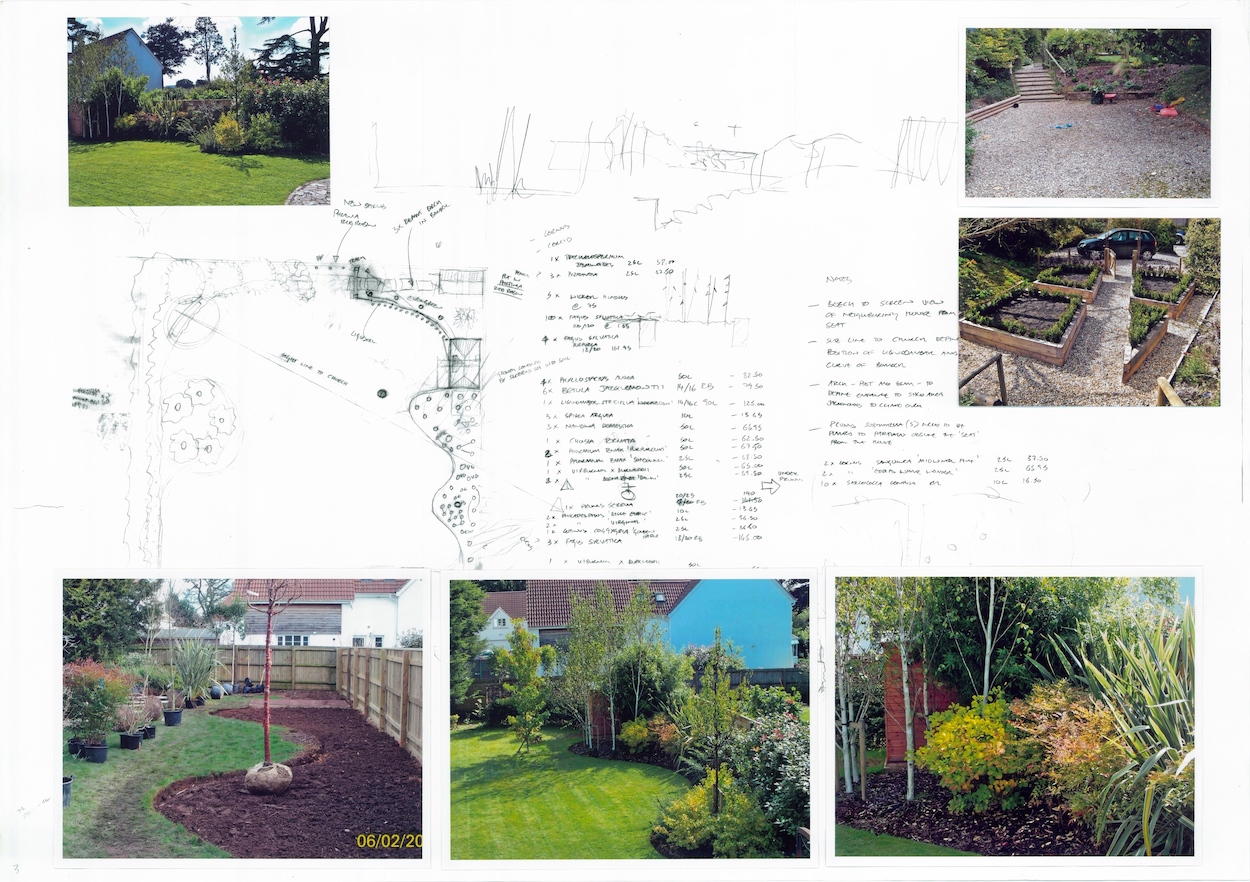
Instant border - Devon
A client who had ‘no wish to wait 10 years for the garden to look great’ achieved her goal with the introduction of mature plants after the existing lacklustre border was completely cleared.

Wildflower meadow orchard - Somerset.
Wildflower seed was sown around a new copse of fruit trees to create wonderful paths through the orchard.
The addition of beech hedging and White-beam trees to the entrance added drama to those arriving at the house by preventing the whole property from being seen as you came through the front gates.
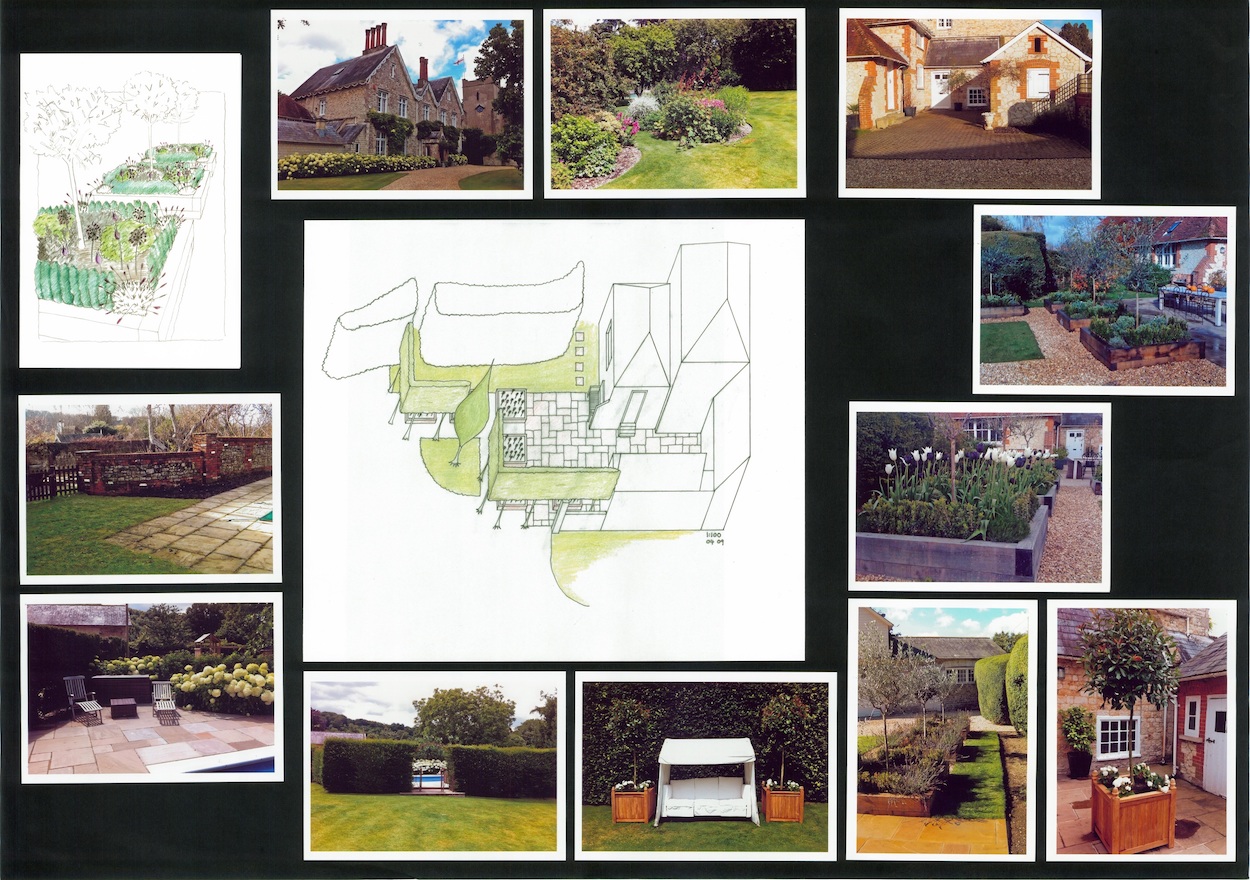
Country house update - Devon
The side entrance of the house lacked interest and was the one used most often. New raised oak beds, lavender, olive trees and additional lawn areas were used to soften a large area of parking.
A gap introduced through a beech hedge allowed a glimpse of the pool which was surrounded with Hydrangea ‘Annabelle’.

New garage and entrance - Hampshire
An old garage was removed and a new one integrated into the design to enhance the relationship between house and outbuildings.
An oak pergola and Indian sandstone paving defined the rear entrance, whilst new box framed borders defined the more formal front entrance.
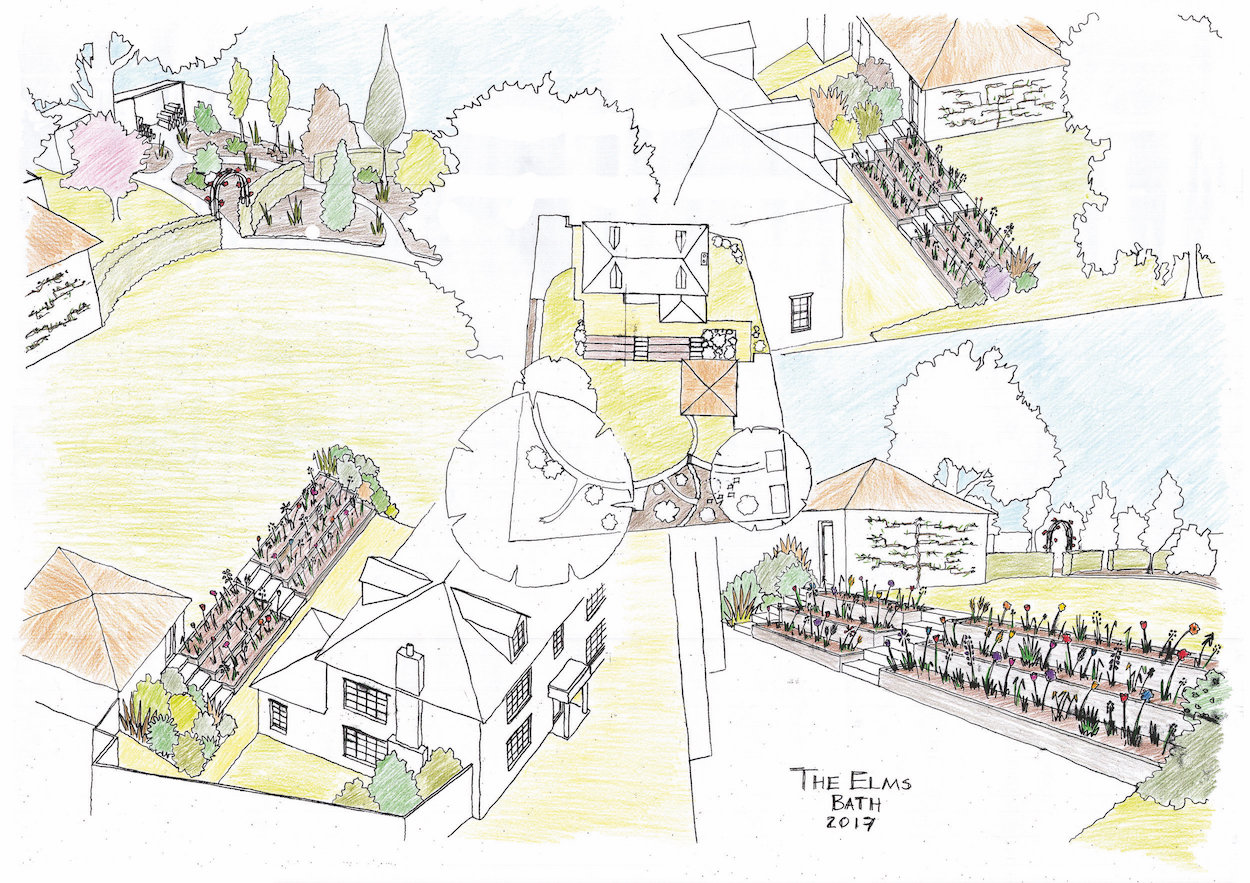
Country garden - Bath
The house looked out across a sloping bank of grass which was transformed into tiered raised oak beds filled with colour and movement. A functional / orchard area was created in one corner and screened with a curved beech hedge and arch with roses.
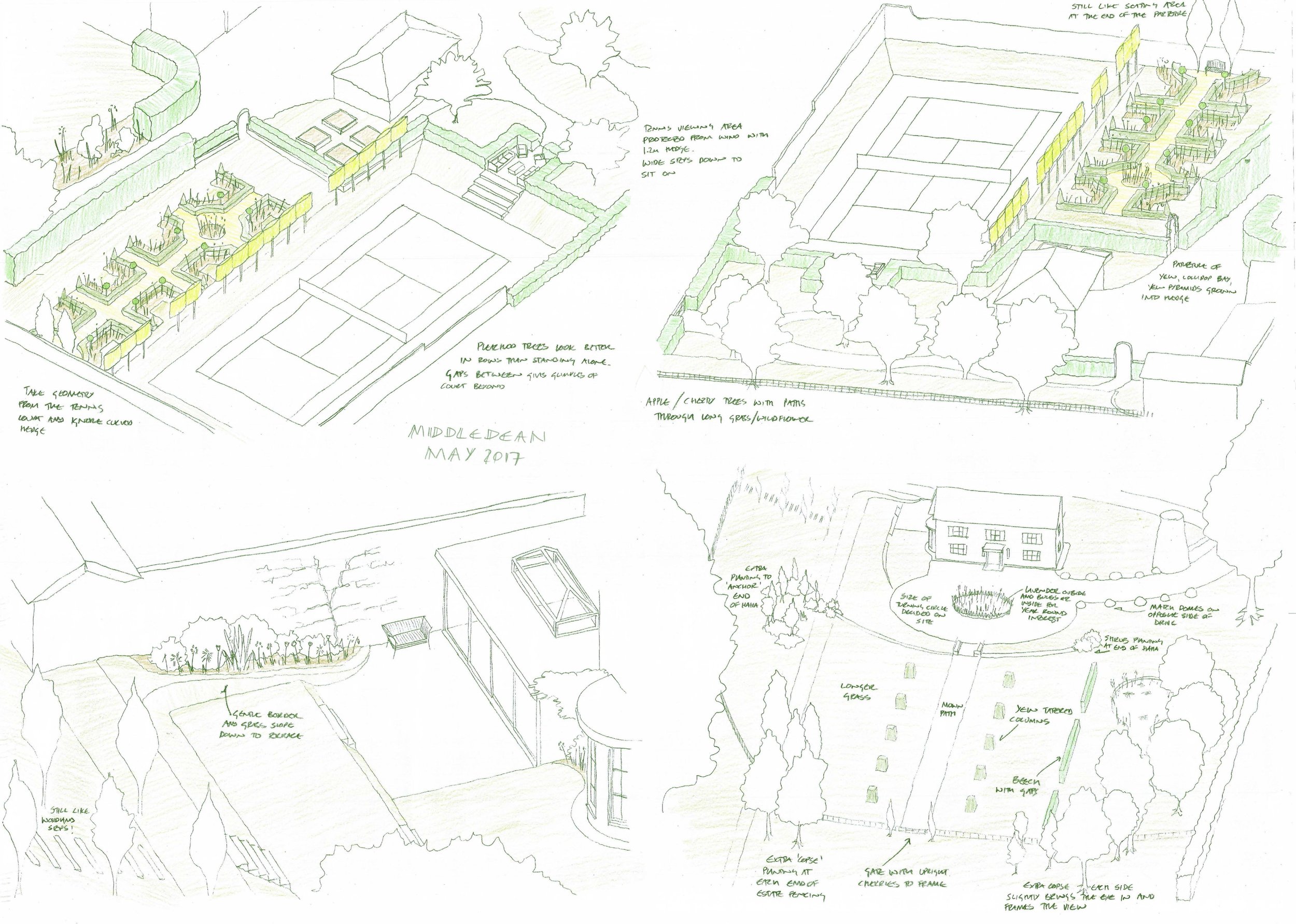
Country Estate - Wiltshire
The kitchen of the property was extended and a new garden was designed around it to provide year long colour and interest. The tennis court was partially hidden with a row of pleached trees and a new parterre garden was added.
Views from the house were enhanced with strategic tree planting and a new ‘bund’ was used to hide a distant road.