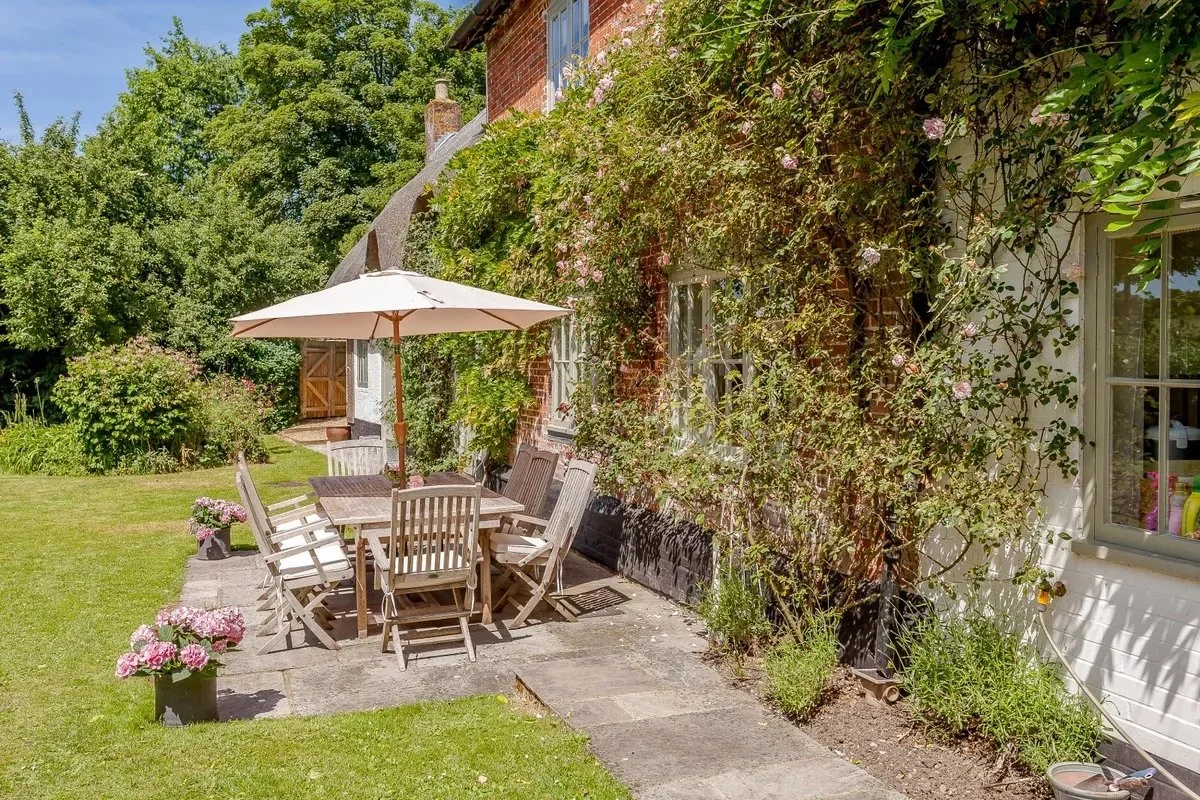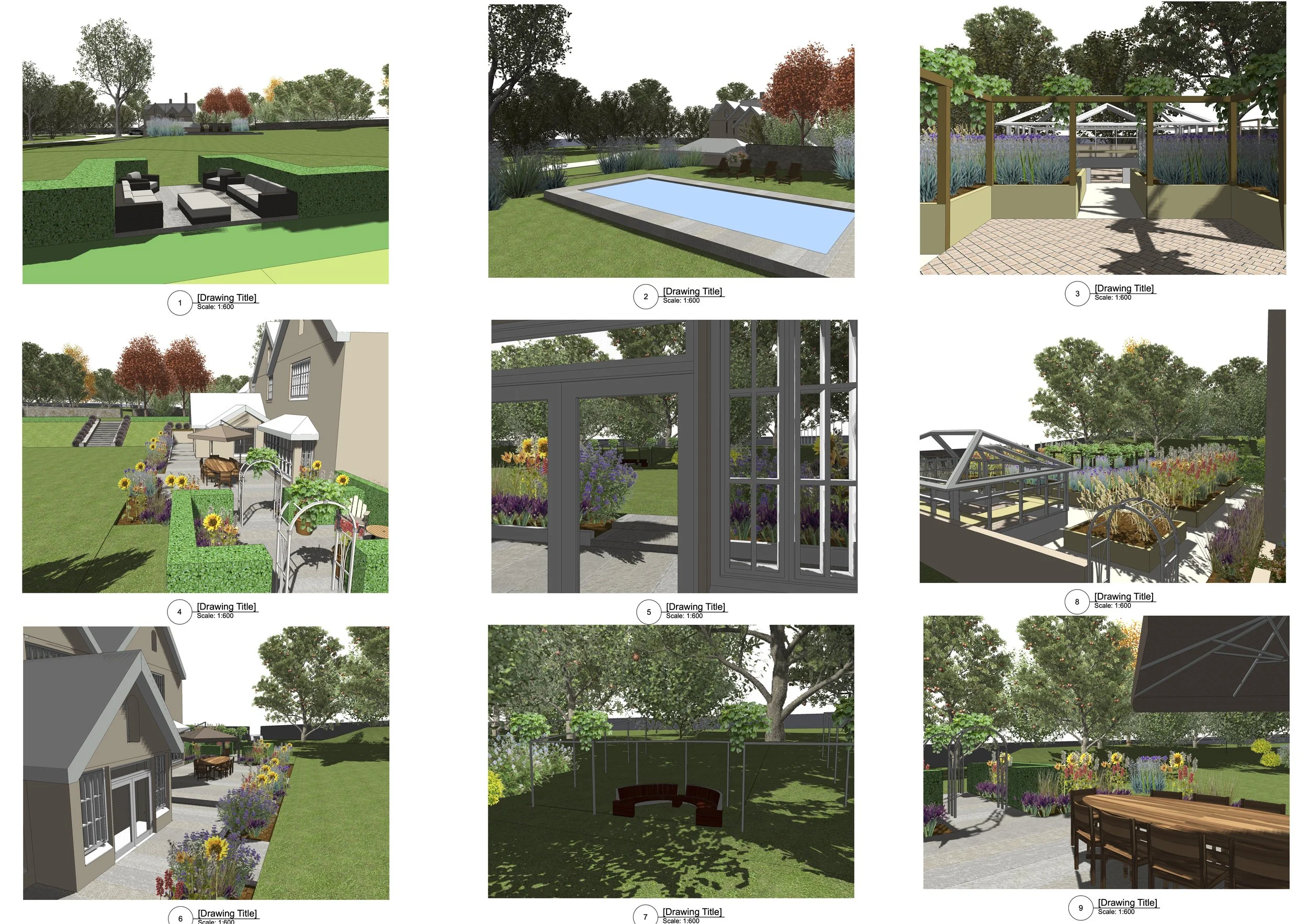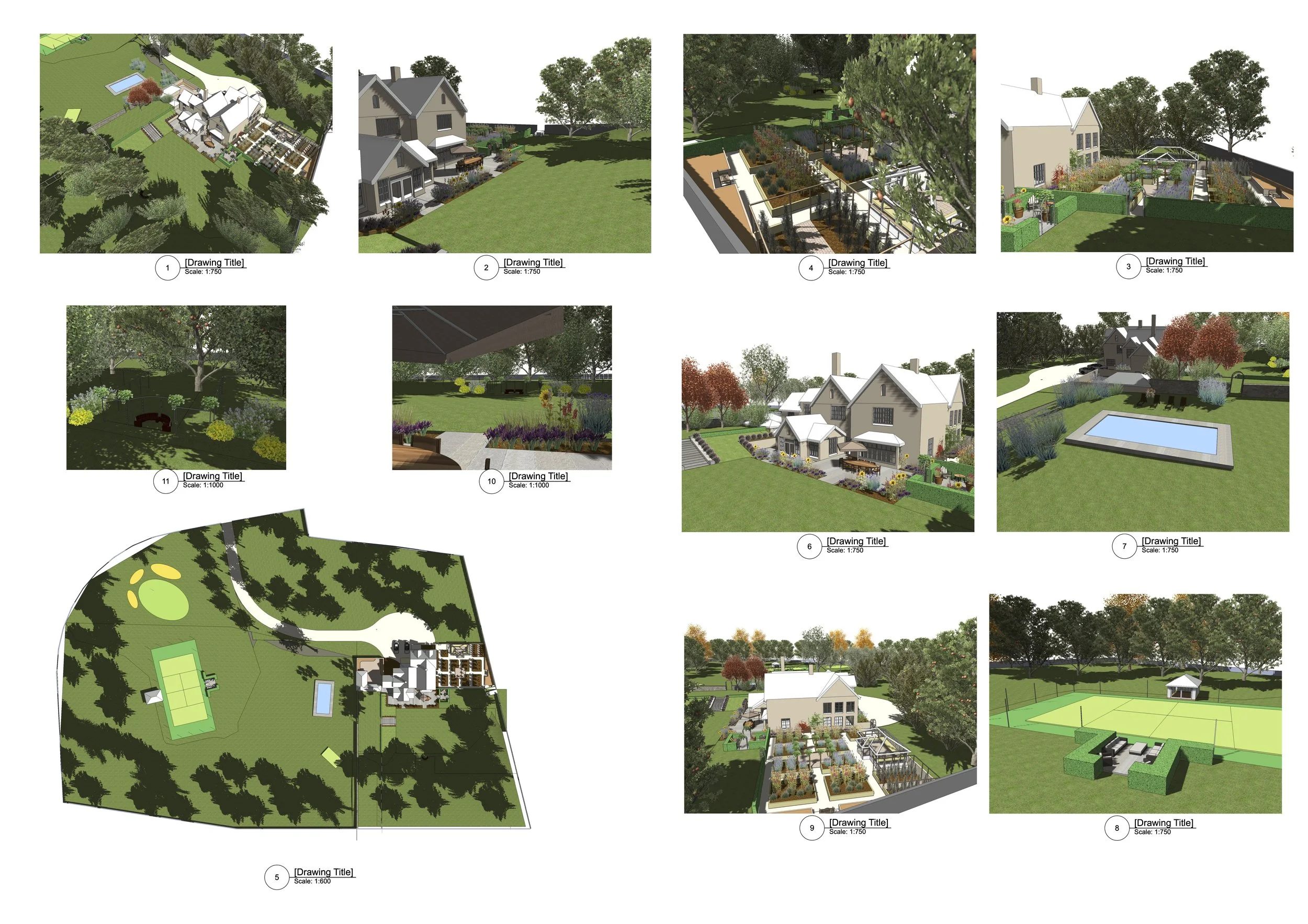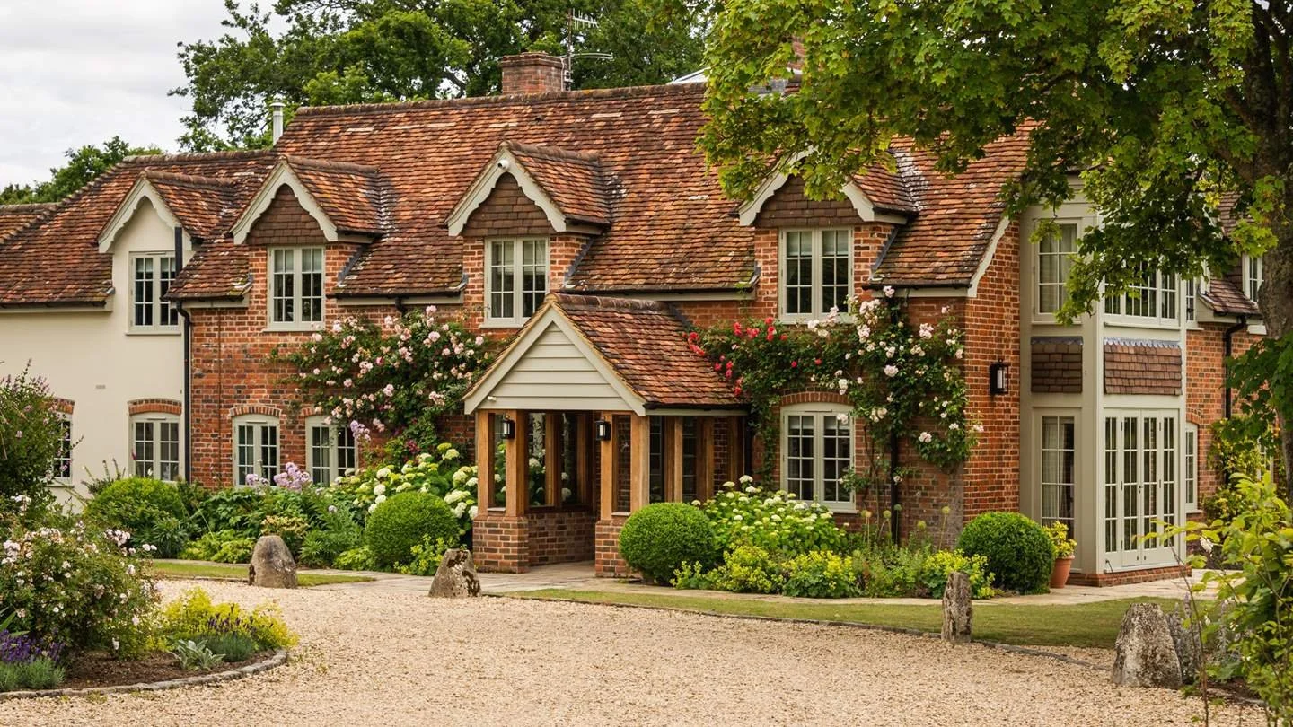

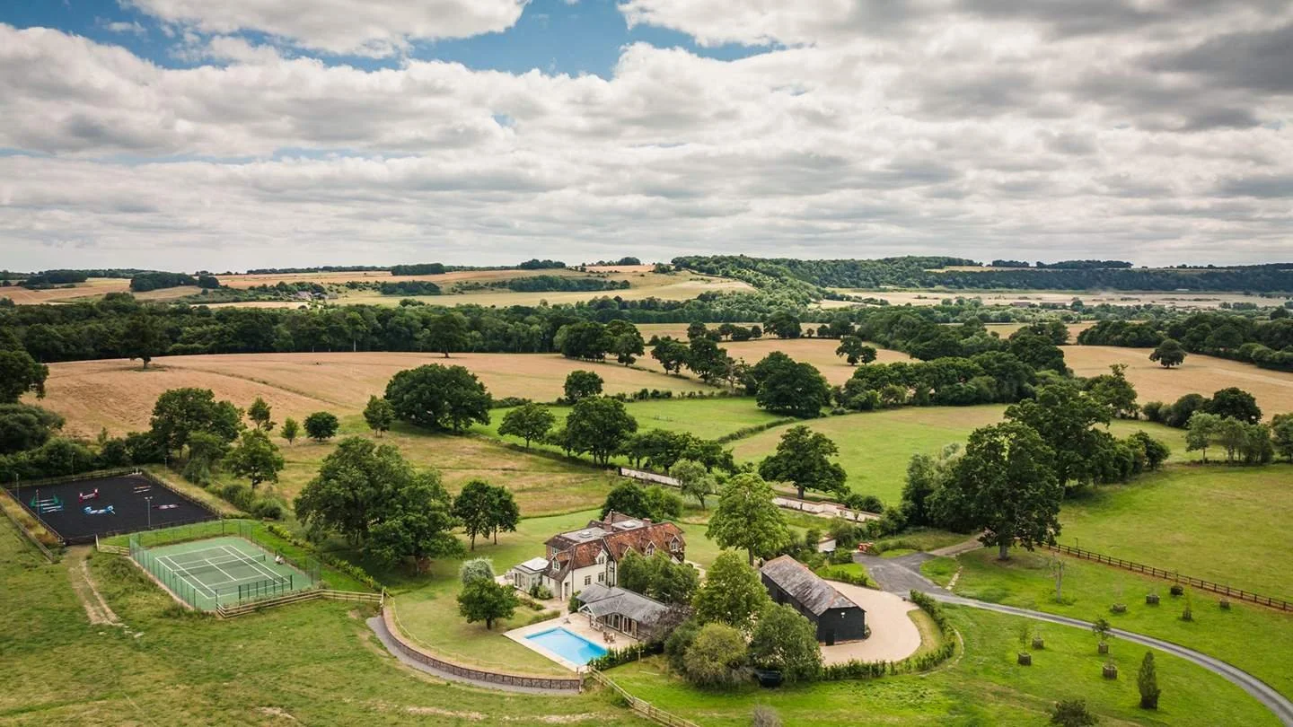
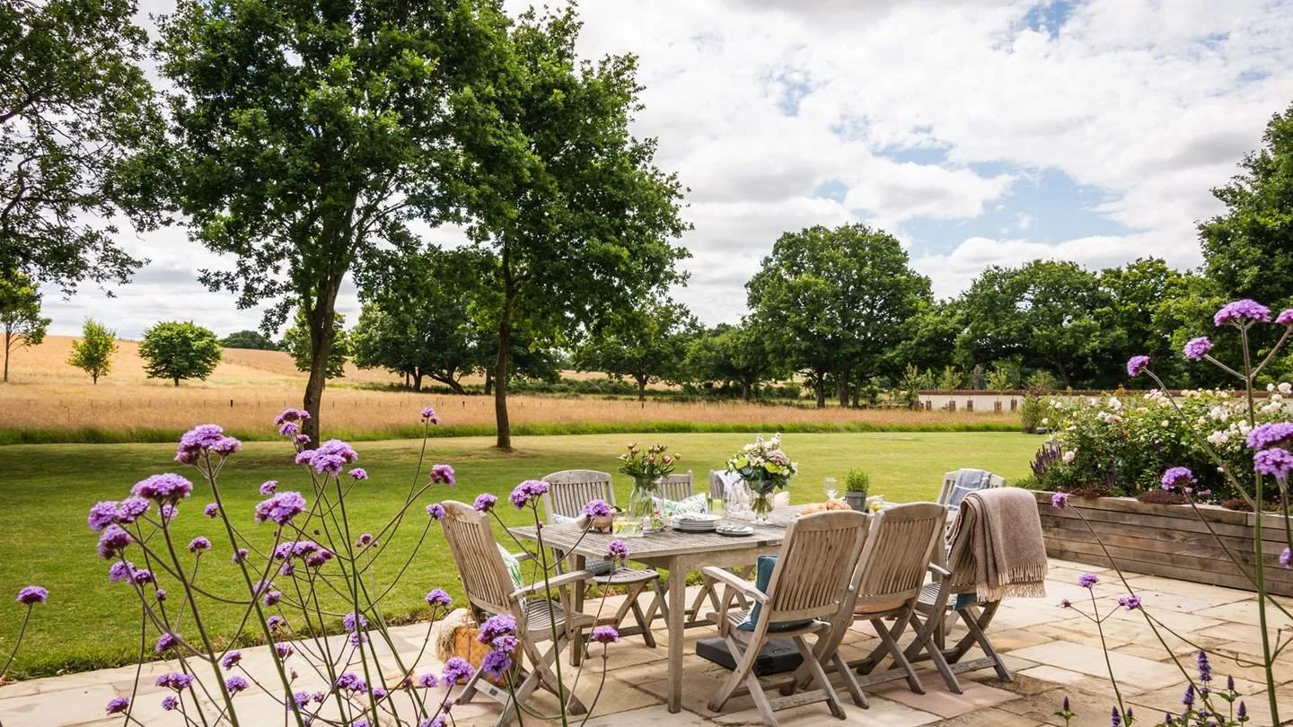


New entrance design for Arts and Crafts house - West Sussex
Moving the planting away from the shade of the house allowed the parking area to be filled with colour, scent and movement from a different palette of plants. We used the geometry of the house to form the backbone of the design and then quality materials - reclaimed brick circles inlaid with York stone - to ensure the design was appropriate for the existing building.


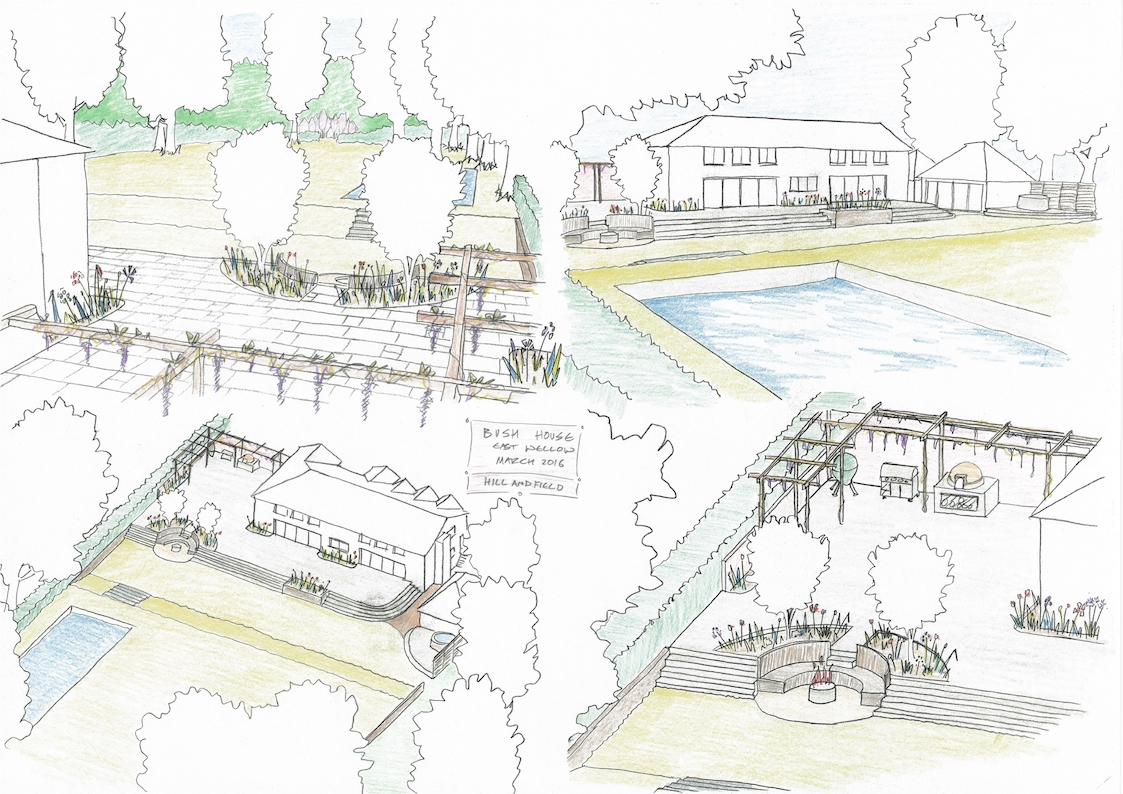
Outdoor kitchen, fire pit, and pool - Hampshire
The client loved entertaining and after renovating the inside of their house the focus was to make the garden terrace an extension of the interior. An oak pergola with wisteria spanned the outdoor kitchen and a circular oak fire pit seating area allowed a great view point to the new pool beyond.

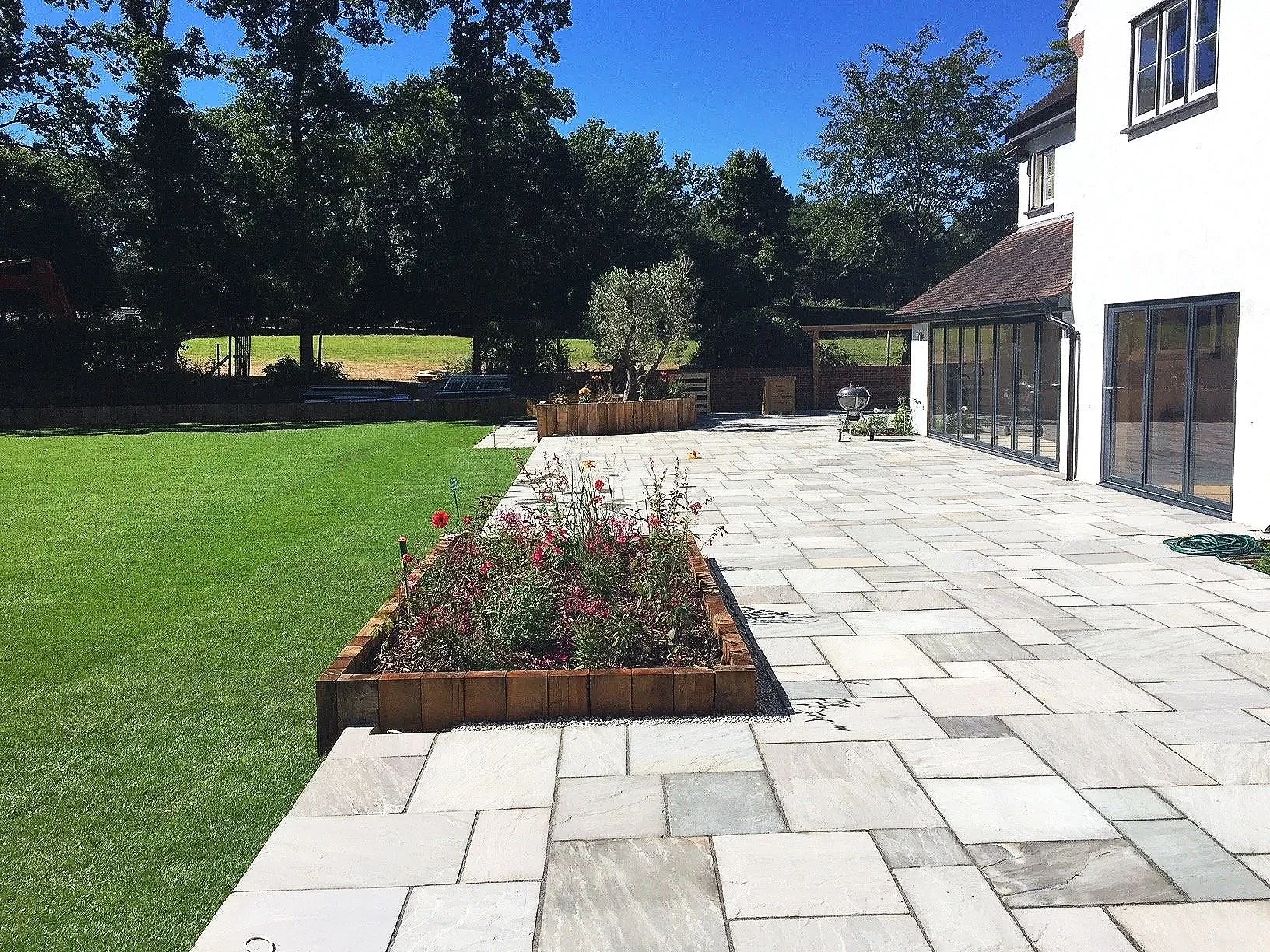
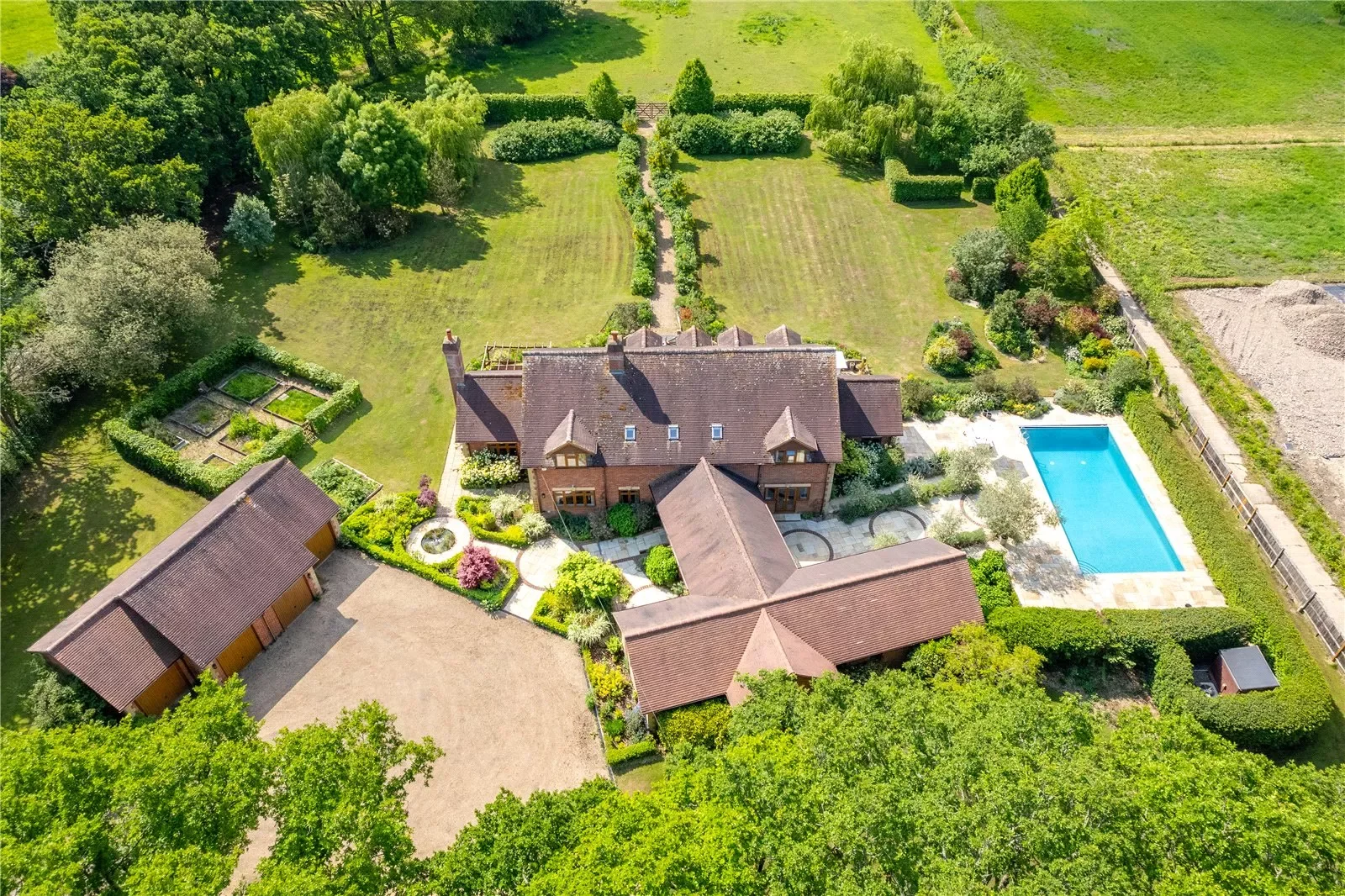
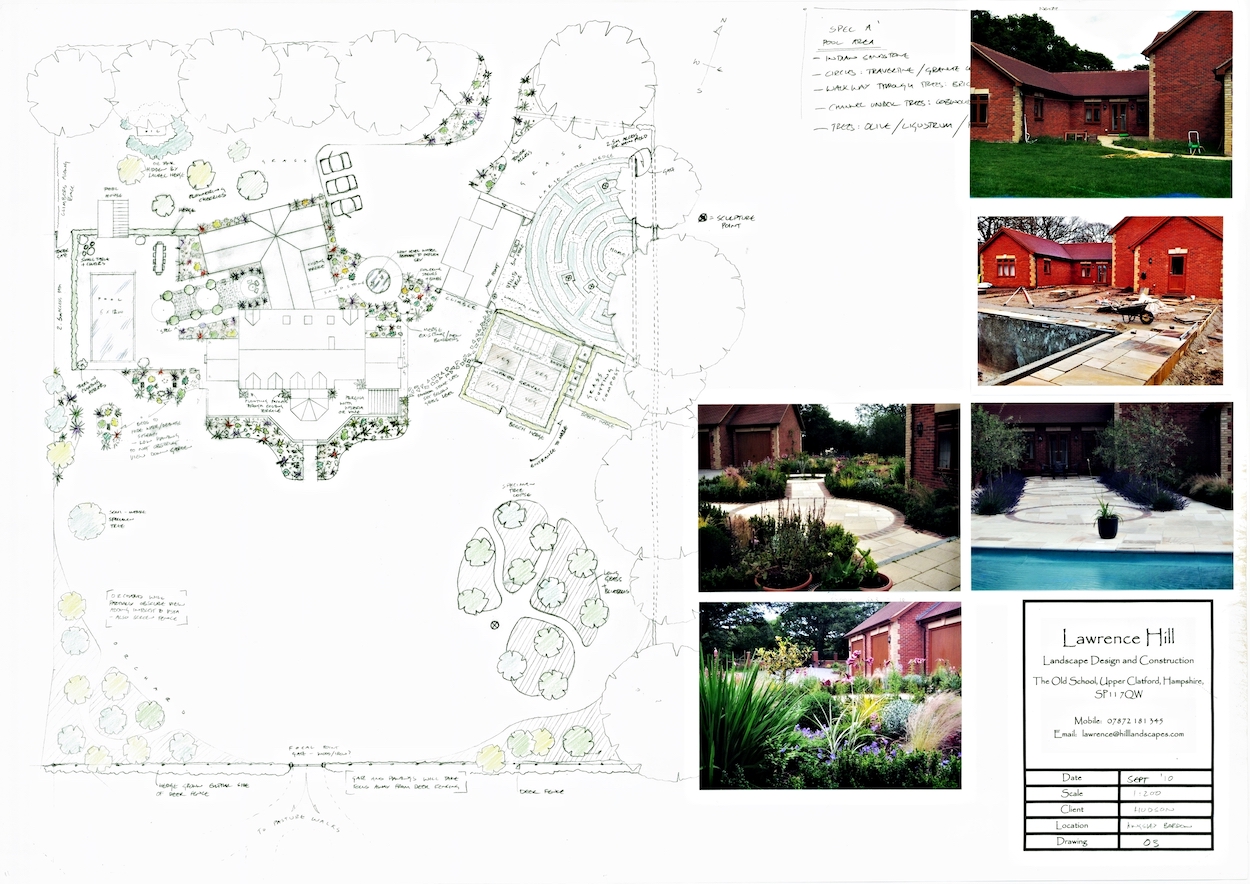
New build house - West Sussex
This garden was a 2 acre black canvas with out a border in site! The whole garden needed designing and incorporated a pool, vegetable garden and tree lined walks. The parking area and entrance to the house were re-configured so the house sat surrounded by coloured borders and light was reflected in a pond at the front.
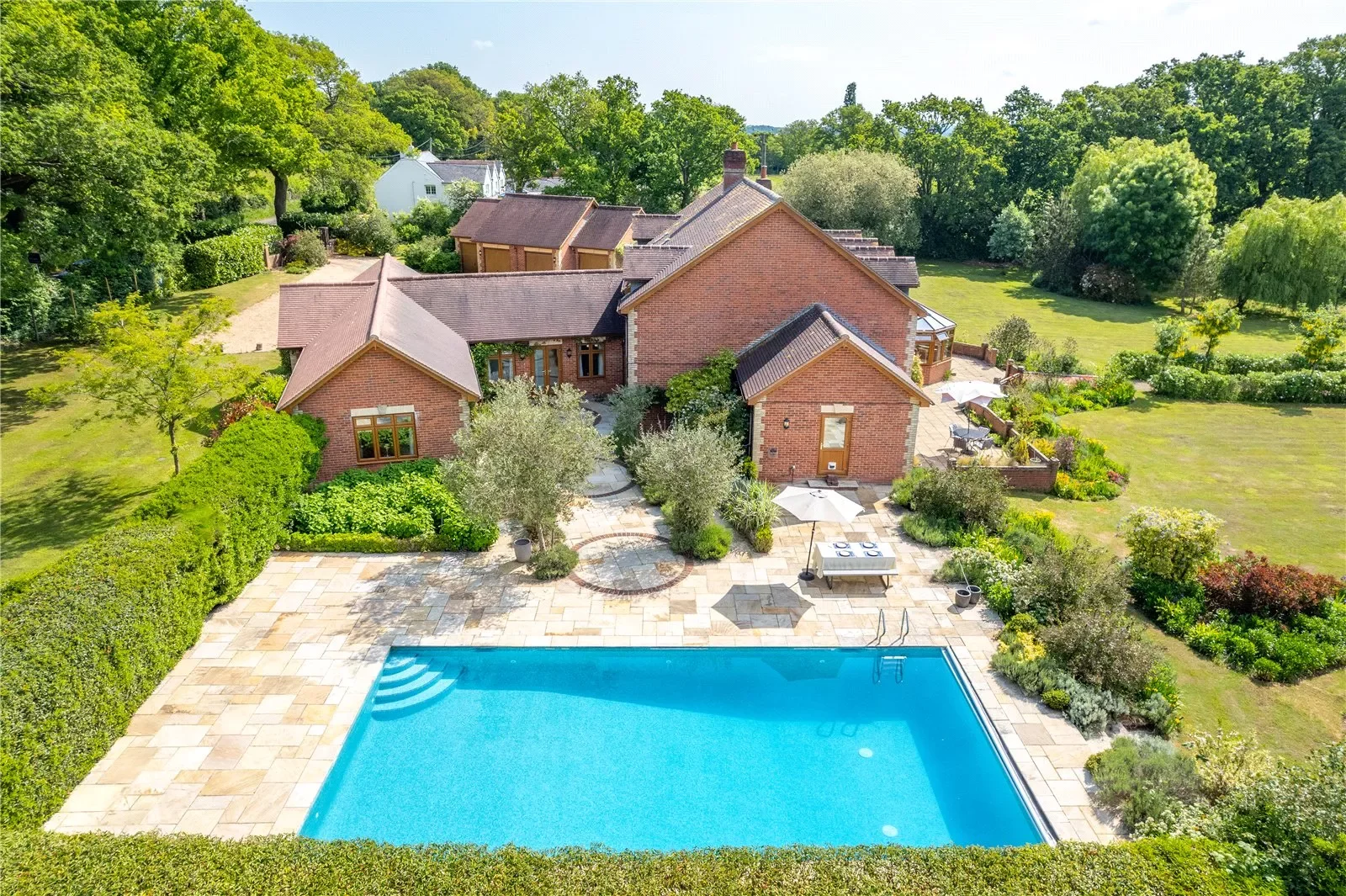
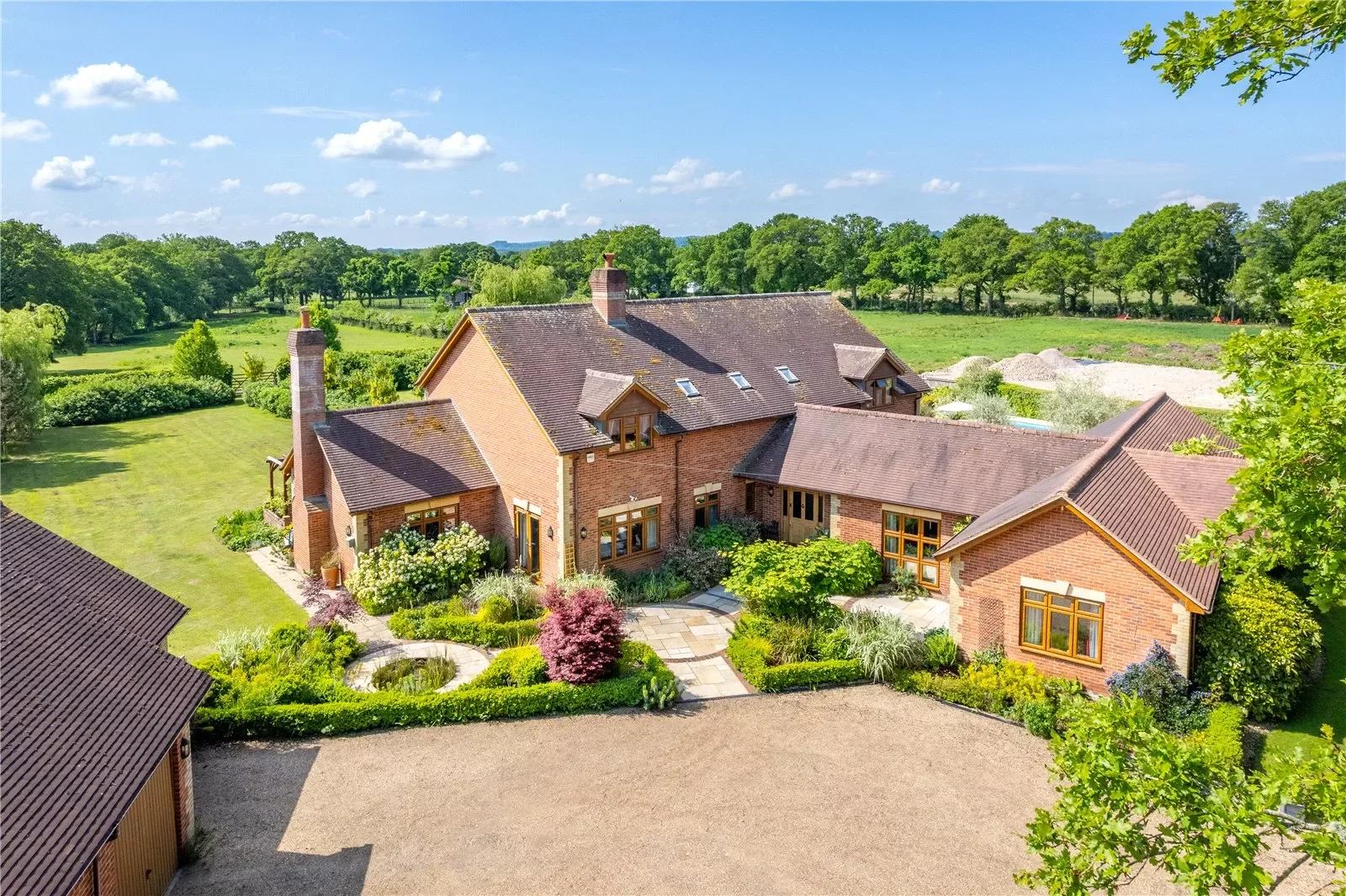

New build house - West Sussex
The planting plan for the house included over 200 different plants and was designed to deliver something special each season. Particular attention was paid to the views from the upstairs bedrooms - using a beautiful collection of evergreen and deciduous trees and shrubs, the furthest borders looked great whatever the time of year.
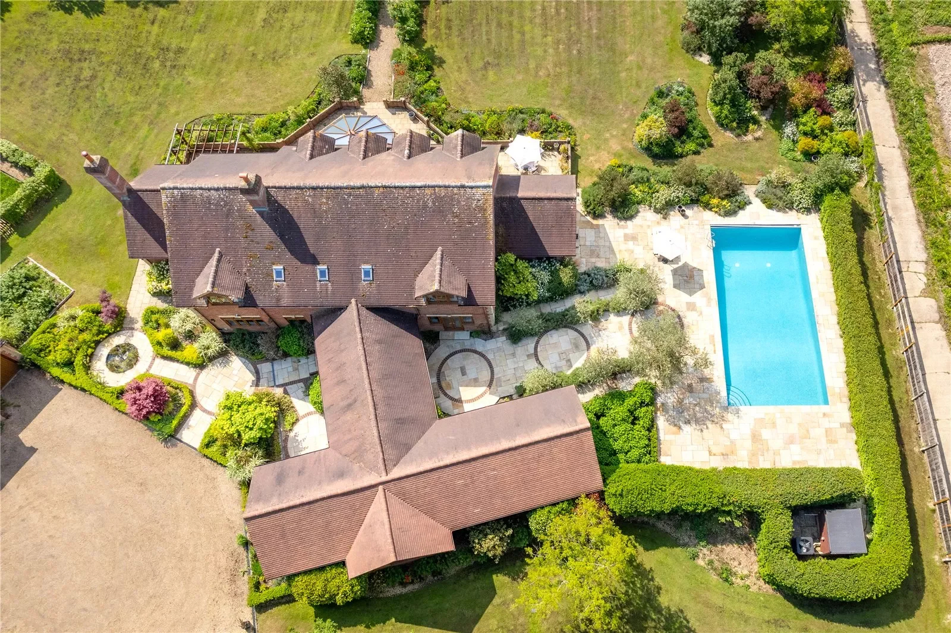
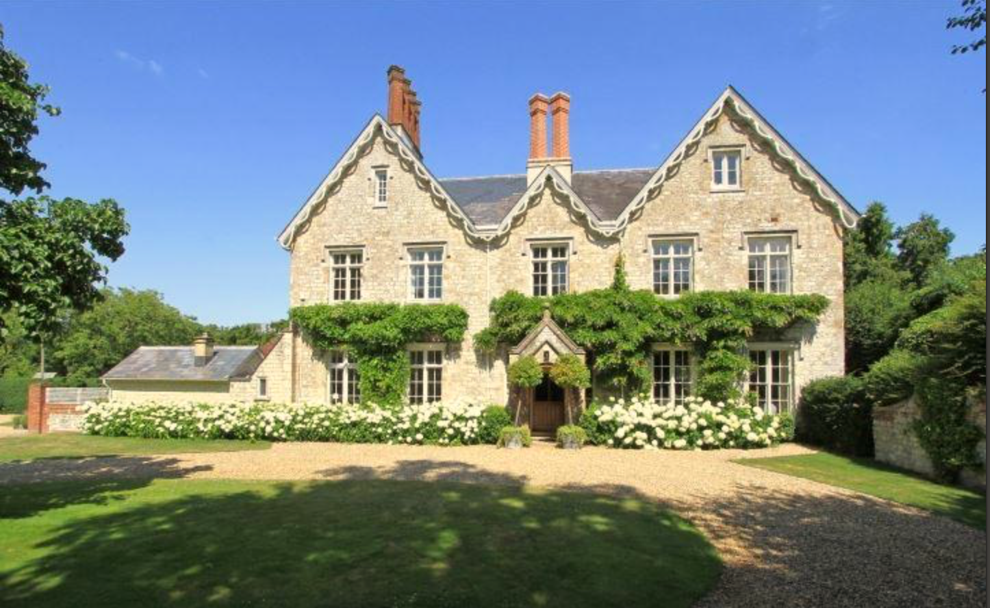
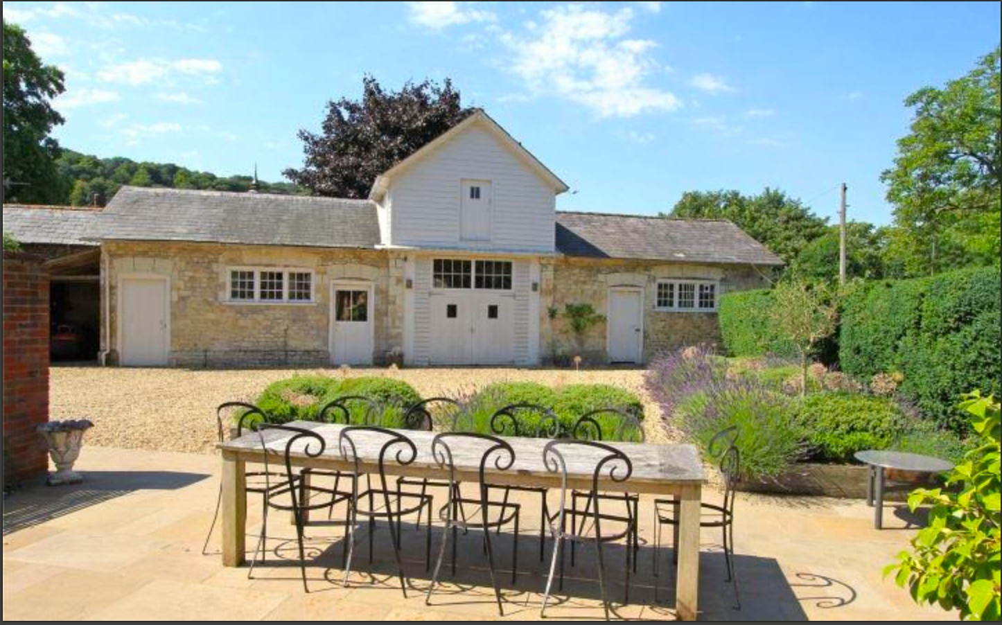
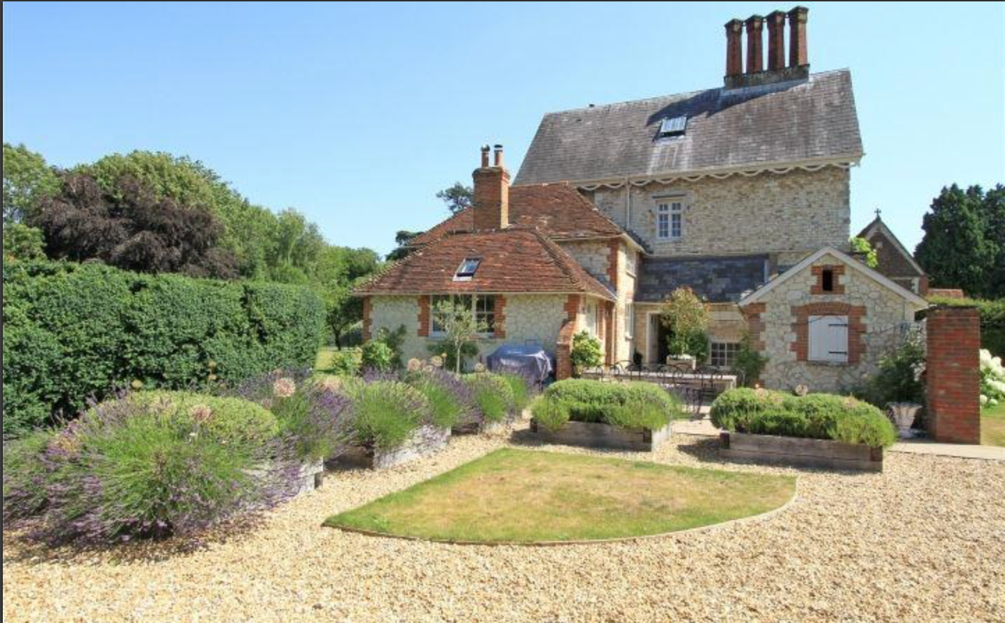
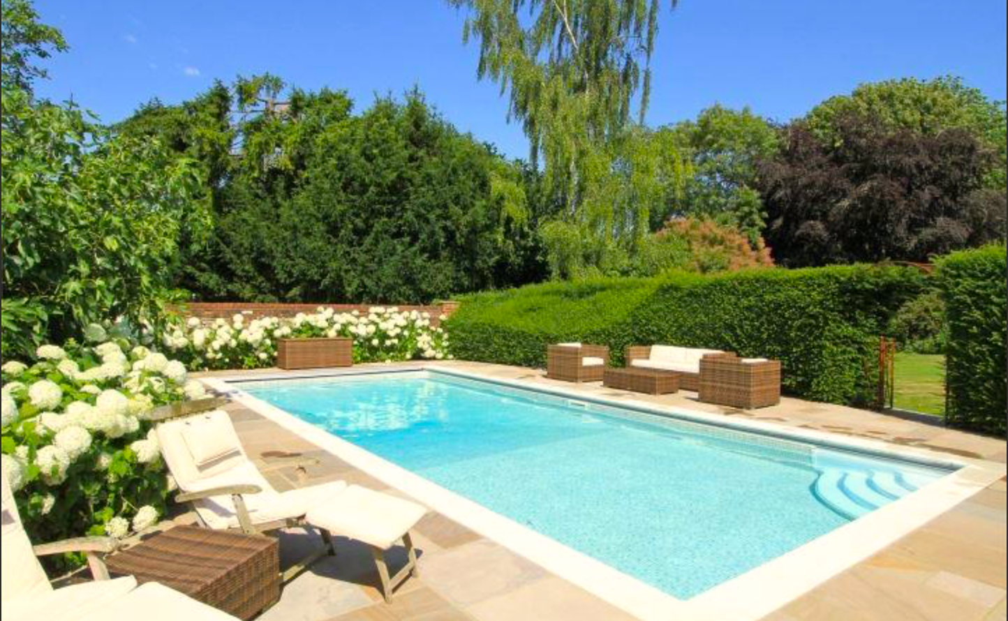
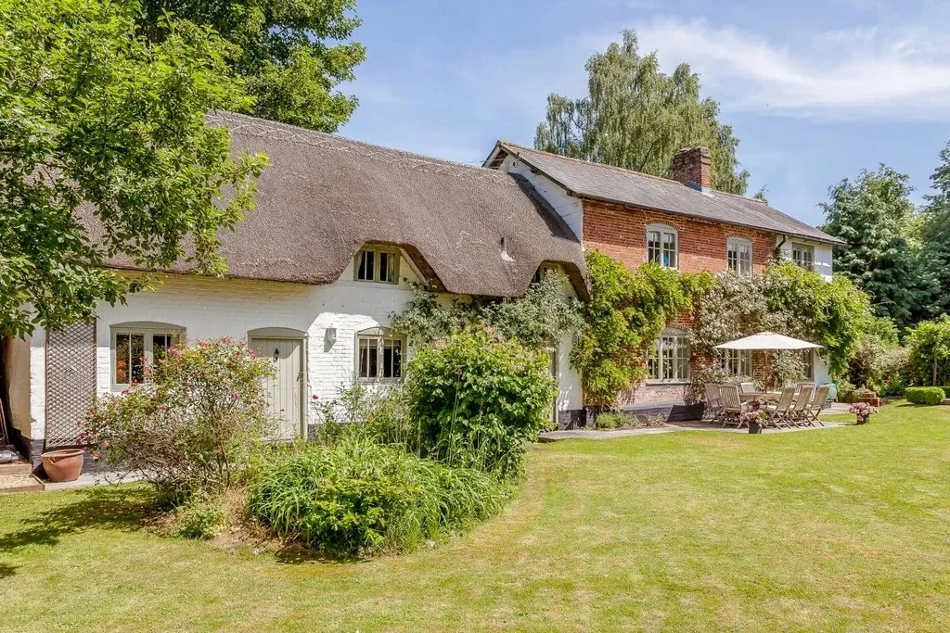
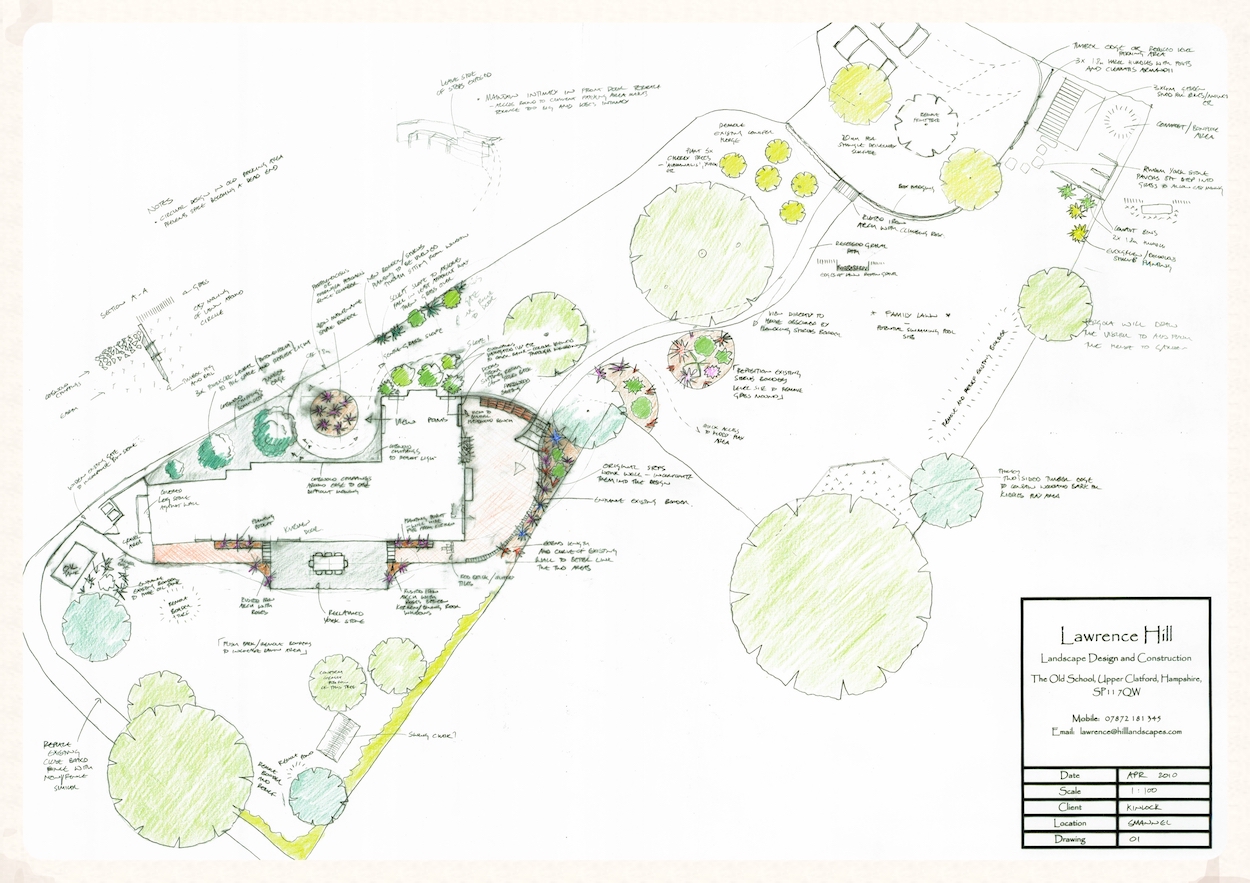
Country garden - Hampshire
A new parking area at the top of the garden was introduced so cars were not seen from the house. A curved path through trees and borders then brought the visitor to the most attractive side of the house. A new play area, outdoor breakfast terrace and evening entertaining area made great use of the space around the property.
